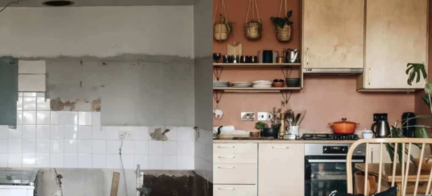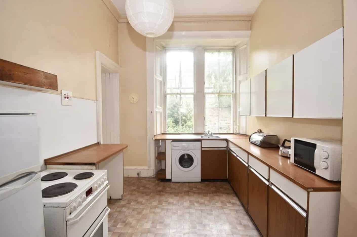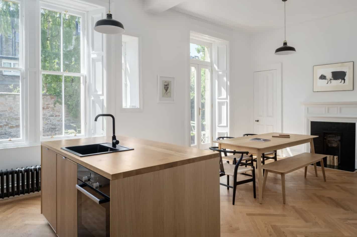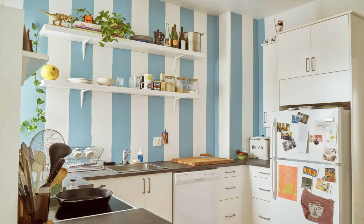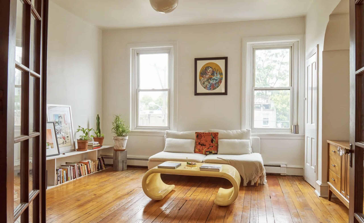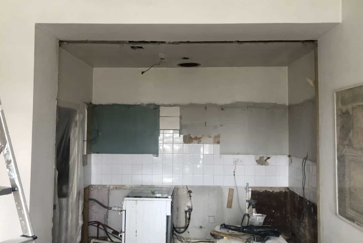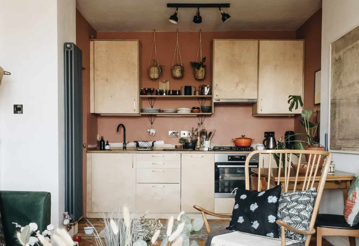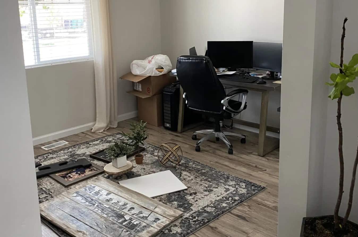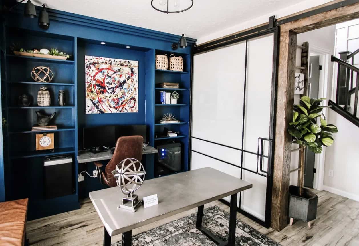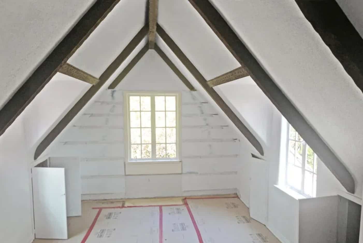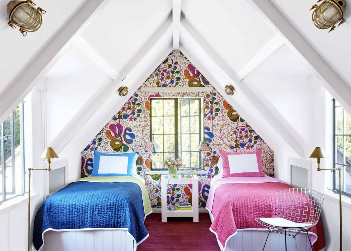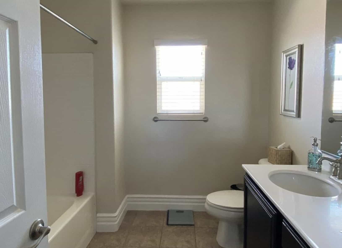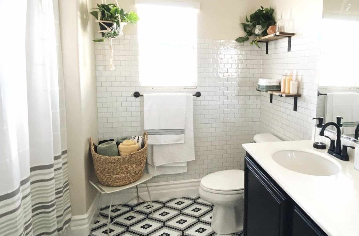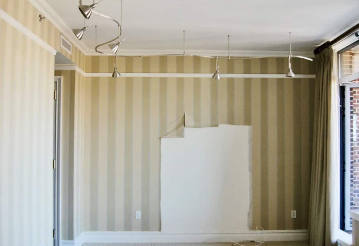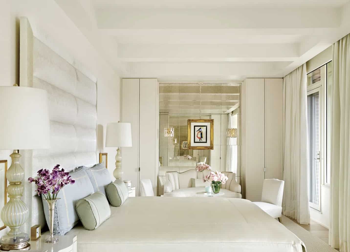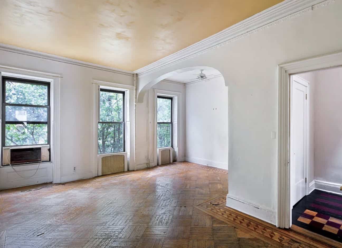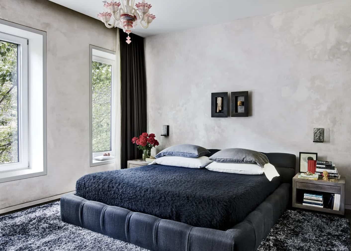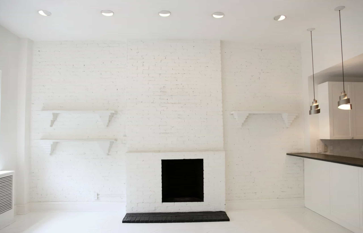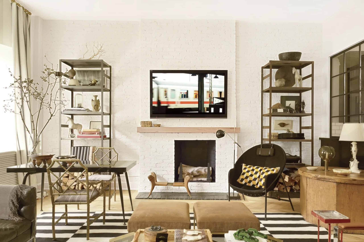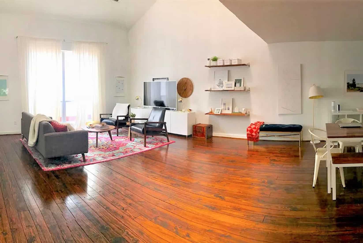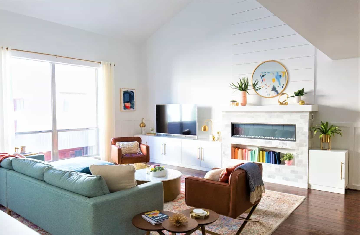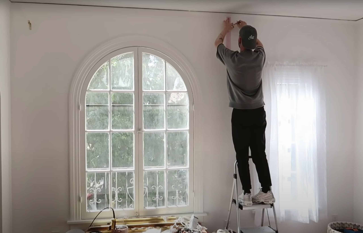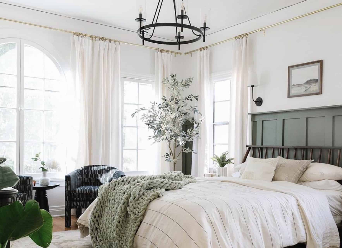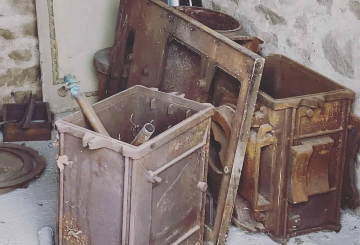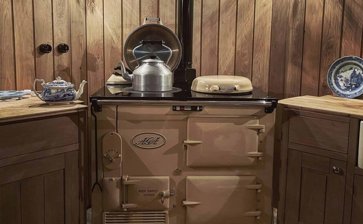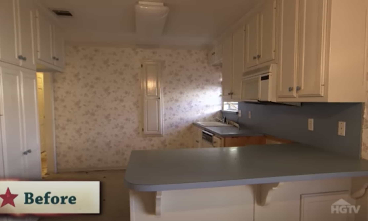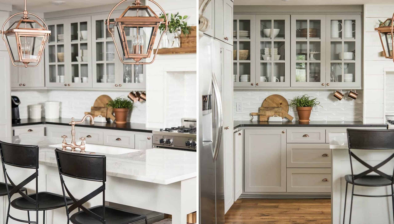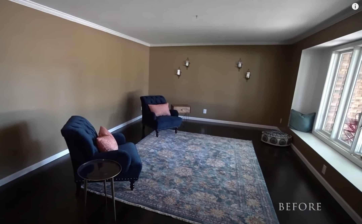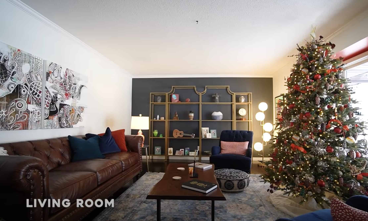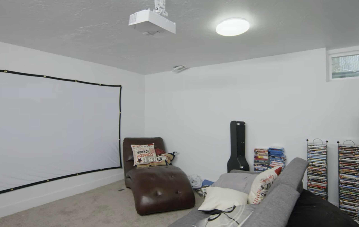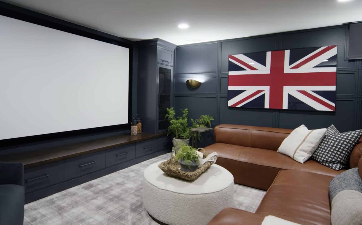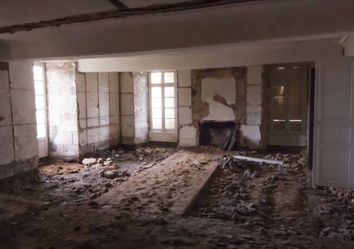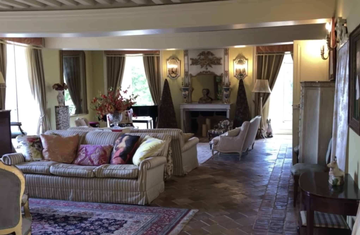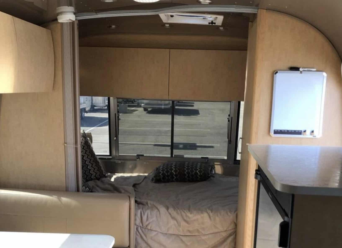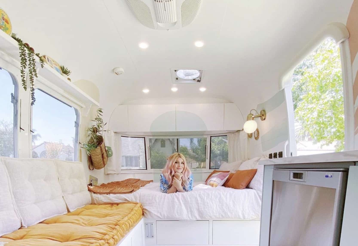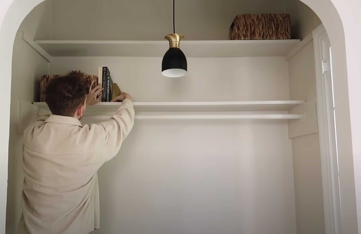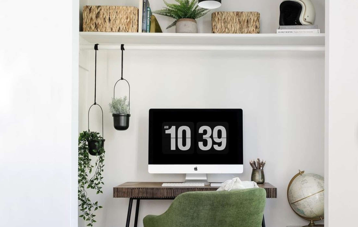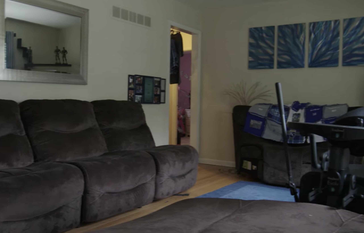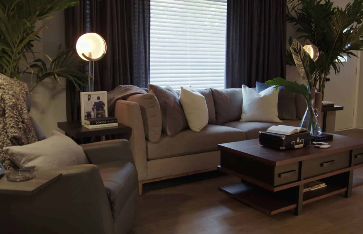Looking for inspiration for your next home makeover? Look no further than these dramatic before and after room transformations. Here at Home Addict, we’ve selected some of the greatest makeovers on the Internet, you’ll hardly believe your eyes. Many of these makeovers use a surprising amount of Ikea hacks, or work with small budgets that most people could afford. Sometimes all it takes is a great paint color, vintage furnishing, and visual tricks to make a room feel larger. Hopefully you can take away some tips after seeing these before-and-after makeovers.
20. This Living Room Went From Plain to Fabulous
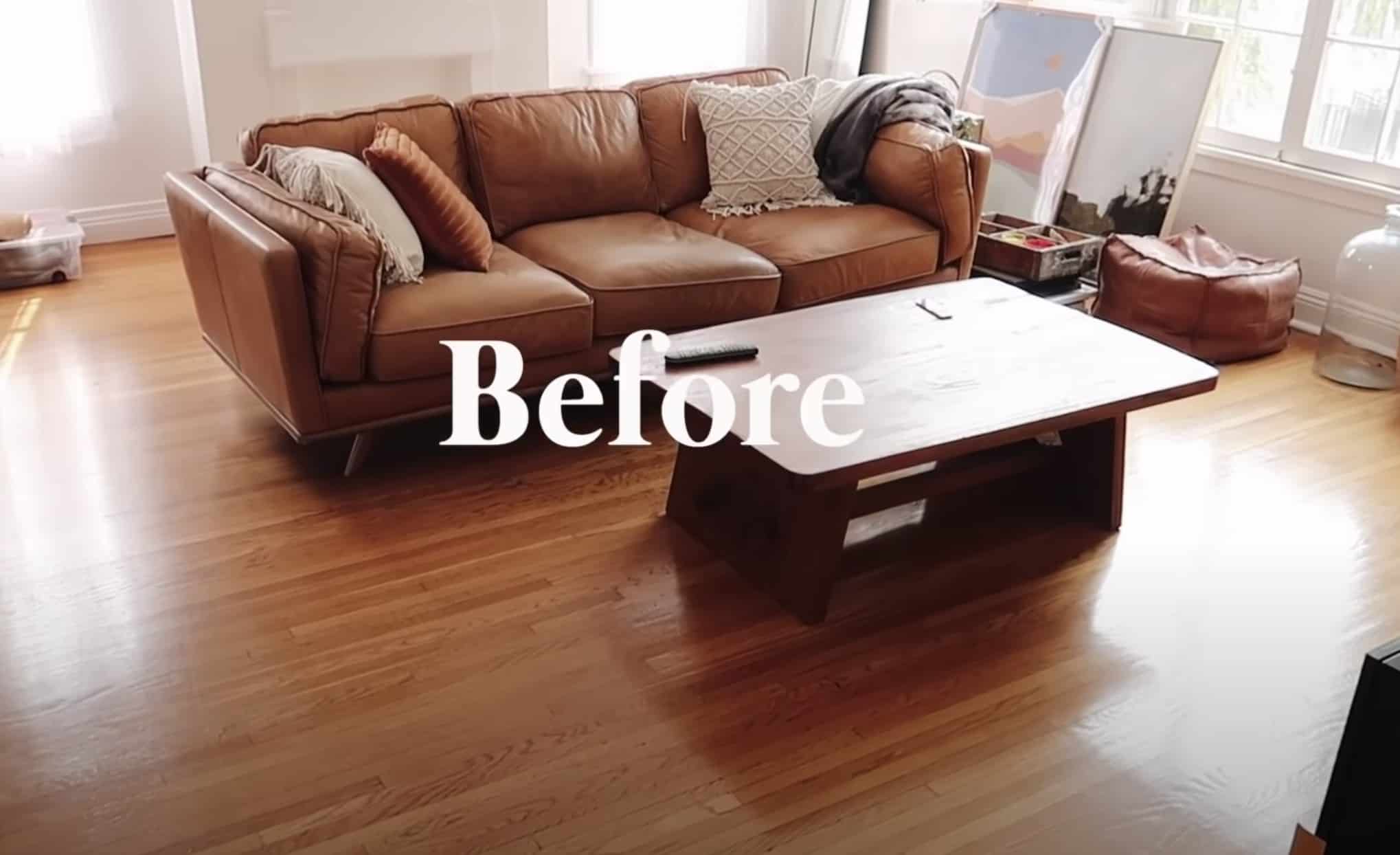
So many people out there are afraid to give their apartment a makeover, for fear of losing their security deposit. A YouTuber who goes by the name The Lone Fox is an interior designer who proves time and time again that you can transform an apartment on a small budget. He uploaded a video on a before-and-after transformation of the living room of his new apartment in Los Angeles. At first, his apartment was pretty, but plain. They had a nice foundation with hardwood floors and a fireplace.
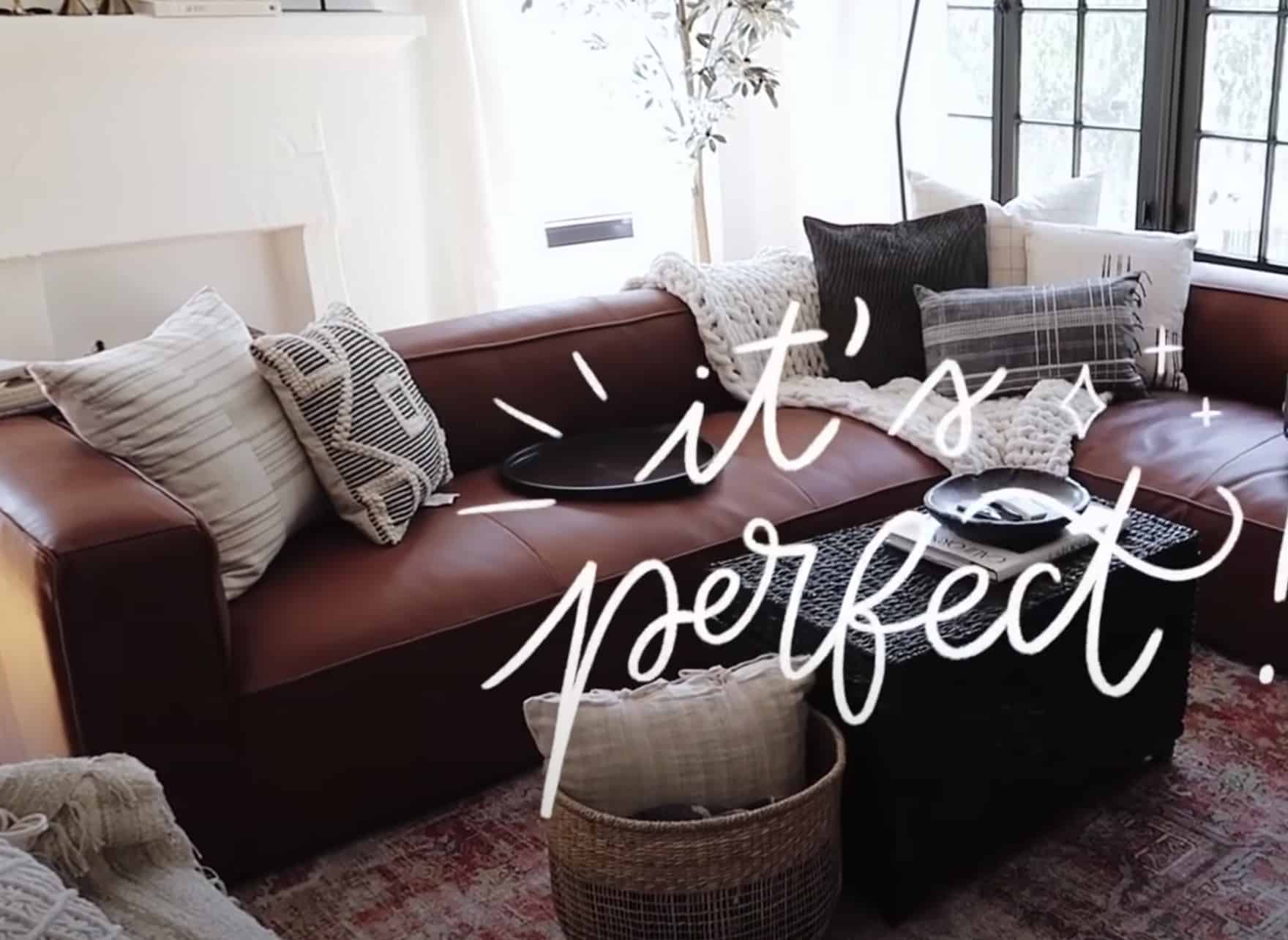
There were popcorn ceilings, which were very outdated. He got permission from his landlord to scrape the ceiling so that it was a smooth surface. Next, he painted the window trim black. For years, he had carried a leather couch with him from apartment to apartment. But once he arrived in this new space, he realized that the orange tones of the floor and the couch were too similar. This is why he purchased a couch with a darker tone, to give the space more contrast. The end result is truly stunning, and it looks like a cozy, stylish little paradise.

